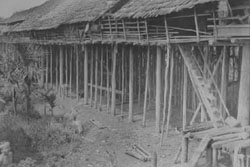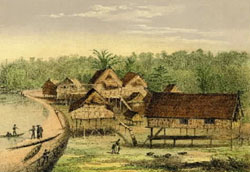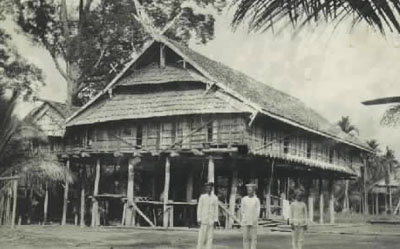Lamin Dayak tribe
Houses traditional Dayak tribe known as Lamin. The form of each custom house Lamin Dayak tribes generally are not much different. Lamin usually established overlooking the River. With the basic shape of a rectangular building. Lamin long there that reached 200 meters with a width between 20 to 25 meters. In the yard there are approximately Lamin-sized wooden statues of the ancestors issculpture offerings ( blang ).
Houses traditional Dayak tribe known as Lamin. The form of each custom house Lamin Dayak tribes generally are not much different. Lamin usually established overlooking the River. With the basic shape of a rectangular building. Lamin long there that reached 200 meters with a width between 20 to 25 meters. In the yard there are approximately Lamin-sized wooden statues of the ancestors issculpture offerings ( blang ).

The use of high water pools in Lamin
Lamin-shaped house on stilts (a vault) using a saddle roof. Height under there that reached 4 meters. To rise to the top of Lamin, used a ladder made of tree trunks that ditakik-notch form the steps and stairs can be removable or dinaik and drop off. All of this is an attempt to anticipate the threat of enemy attack or the beasts.
At first, Lamin inhabited by many families who inhabit the cubicles in Lamin, but the habit is getting faded in the present. The front of Lamin is a long porch that serves as a place of solemnization of marriage, birth, death, harvest festival, etc.. On the back porch there is a row of large chambers. Each room occupied by five heads of households.

Dayak tribe settlements on the banks of the Mahakam
Lamin customary residence of royalty and heads are full of decorations or beautiful carvings ranging from the pole, wall to roof peak. Ornament on the roof top there is a sticking to 3 or 4 meters. Lamin wall manor or custom made head of the board, while the ordinary people of Lamin's only made of bark.

Tidak ada komentar:
Posting Komentar